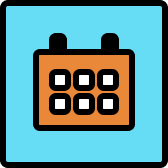How THW uses Arcol to cut-down on manual labor at feasibility
We recently sat down with Pete Zyskowski from THW. Pete is the Director of Design Technology, and describes himself as a “story teller and dot-connector”. THW is based in Atlanta with ~90 staff. The summarized answers to my interview questions are shown below, but you can watch our full discussion in the video above. We always enjoy chatting with Pete, and this time was no different!
Key Takeaways
Efficiency Gains: THW uses Arcol to replace manual labor in feasibility studies, specifically for unit counts and square footage data.
Flexible Modeling: Unlike competitors, Arcol allows for varied floor plan stacking, which is critical for complex multi-family projects.
Selection Criteria: THW prioritized UI/UX simplicity, flexibility, and a responsive development team when choosing their design tech.
Future Innovation: Upcoming features like AI-driven unit layouts and topography integration are expected to be "game changers" for campus-wide analysis.
Tell us about your company & why was Arcol of interest to THW company in the first place?
We are a multidisciplinary design firm, and we tend to do a lot of campus and concept planning work with our clients. We have been looking for a way to speed up the process while also being able to better analysis, and more options.
What size/type of project do you typically do feasibility studies for?
All sizes, typically multifamily and Senior living. Many of our projects can be a multi-phase, multi-year project with a mixture of new construction and renovation/additions. We also provide data and concepts for multi-year capital planning for a lot of our clients. This requires campus-wide analysis, sometimes across their entire portfolio.

THW Design’s Taikang Lu Garden in Xiamen, China
What did your feasibility study workflow look like before Arcol?
The previous workflow relied heavily on manual labor and a disconnected toolset:
Process Phase | Tools Used |
|---|---|
Discovery & Planning | Consultative sketching |
Modeling | Sketchup, Revit |
Data Extraction | Excel (for unit counts & SF) |
What sorts of problems were you looking for new tools to solve?
THW sought tools that could answer the "better, faster, more" challenge by providing:
Intelligent Geometry: Faster ways to generate massing.
Dynamic Feedback: Easy modification of layouts, unit counts, and square footages.
Flexibility: Reducing the time-consuming nature of performing these studies in rigid tools like Revit.
Tell me about your process for selecting Arcol
We started by reviewing what was out there in the market. Simplicity and flexibility is a huge deal for us. After narrowing down the search to about 3 applications, I pulled the design team together to review the UI/UX, and functionality of the finalists. I do a lot of the initial investigation based on our needs, watch a lot of demos, and then dig into the software myself. After having been in the software world, I know that demos can be a lot of smoke and mirrors, so it helps me get a real feel for the software and allows us to put a better set of targeted questions together when we can schedule a 1 on 1 demo. Arcol had more information out there, was far more user-friendly, and had a responsive team.
What’s your favorite feature in Arcol?
Currently, it's the ability to handle different floor plans. A lot of the tools we tried only stacked the units in one way all the way up the building, and those that did allow it, were clunky and hard to use.
What’s a feature you look forward to Arcol improving or adding?
I desperately want those AI driven unit layouts with a unit library! The promise of that brings Arcol into serious competition with some of the more developed tools out there. And the one feature that I haven’t seen in other applications is the ability to deal with topography and building pads. That’s a game changer for us. On our larger, multi-building projects, understanding how the buildings stack and connect makes a huge difference.








